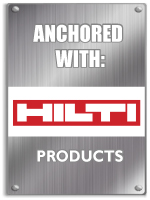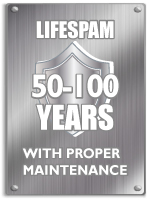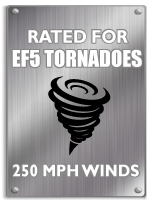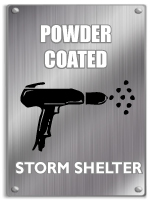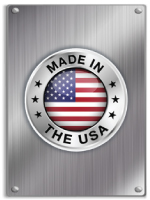Technical Specification
• Outside dimensions: 8’W x 20’ L x 8’H (160 SF)
• Capacity for 32-50 people (FEMA: 5SF/person/commercial, 3SF/person/ residential use)
• Made of ASTM A36,1/4″ structural steel
• Solid interior cage reinforcement of 2″ x 3.25″ channel frame every 2’
• 1/4” precision laser cut door with 2″ x 3.25″ x 3/16″ channel reinforcement and 3 heavy-duty hinges
• Two handicap-accessible doors, 33” W x 72” H true opening
• 4 interior heavy-duty, 5/8” x 5” steel T-shape sliding locks per door
• Cast iron door handles
• Multi-lock mechanical or digital deadbolt locks
• Bullet resistant window made of 1.5” polycarbonate
• 8” air intake and extra ventilation located around the frame of the door
• Battery-powered LED lights
• One-day installation
• Best anchoring method in the industry. Because of its vast dimensions, this safe room must be installed on a pad with a minimum 8” thick concrete slab or preferably on a new 12” thick concrete slab. 50 3/4” D x 8”-10” L HILTI expansion bolts, one every 12”. The combined tension load (pull-up force) is over 376,000 lbs and over 1,000,000 lbs of shear (horizontal force)
• Powder-coated
• 2 AC duct vents
• 10 electrical boxes, electricity to be installed by a licensed electrician
• Lightning rod if installed outdoors
• Weight: approximately 8,500 lb
Toilets Specifications
This unit comes with 1 chemical bathroom, located inside the safe room.
• Interior dimensions: 5 ft W x 5ft L (25 SF)
• Battery-powered LED lights
• One exhaust fan
• 1 air intake to provide airflow
• 1 chemical toilet
• 1 portable sink
• 1 mechanical lock
• Internal walls made of ASTM A36, 3/16” structural steel






































